Short History
Note: There are two spellings of the Graf name in Santa Clara; at this time, it is not known why two people from the same family would have different name spellings. Please bear with us!
George and Bertha Graff were married January 4, 1906. Work on a house began soon after, and their adobe-built home was completed in 1908. Nearby to the south it is an older wood-clad home that was owned by George Graff’s mother, Barbara Graf (1861-1943), where she raised her four children after her husband died. Just west of the Graff House is a home built by Landon and Wanda (Graf) Frei. George Graff was Wanda’s uncle, and so George and Bertha were referred to as “Uncle and Aunty” by their family. After George and Bertha died, the Freis bought the home and land. In 1994 sisters Vicki (Frei) Lasswell and Loretta (Frei) Adams decided to repair and renovate the old home and start a gift shop.
A More Detailed History
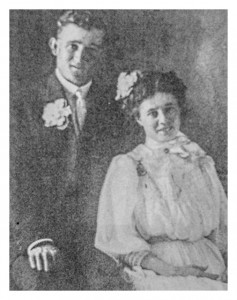
The George and Bertha Graff House, constructed in 1908, is significant for its association with the “Early 20th Century Development, 1900-1940s” context of the “Historic and Architectural Resources of Santa Clara, Utah” multiple property nomination. The Graffs, like most settlers in the area, farmed and raised livestock, and followed the same subsistence pattern established by their parents and grandparents who were part of the original Swiss Company in Santa Clara. The house is a good, later example of an adobe, Classically-inspired, hall parlor-type house, and is representative of the vernacular housing built by the early settlers of the region.
The “Early Twentieth-Century Development” period saw little change from the previous period in Santa Clara. Fruit production was the chief occupation and source of income for the residents. The population grew but at a very slow pace. Because of its remoteness and climate, few people were attracted to Santa Clara as a place to live. But families expanded enough to require a larger replacement for the meeting house and the construction of a new school in the early part of the century. The fruit industry expanded greatly as means of transporting the produce improved. Trucks were purchased by some shippers to sell the fruit in out of state markets. Although the railroad never made it to the region, a major highway, the “Arrowhead Trail” was constructed right through Santa Clara in the 1920s. This brought many travelers to the area who bought fruit in the city at roadside stands. With the highway also came increased tourism which brought more business to the area, although mainly to St. George, the largest settlement in the region. Santa Clara thrived on the fruit industry until the lnterstate-15 project bypassed the area in the 1970s.
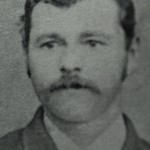
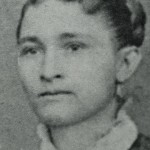
George Albert Graff, was born on August 11, 1884 to Johann Heinrich and Barbara Staheli Graf. His mother, Barbara, was the first child born to a member of the Swiss Company after their arrival in Santa Clara. Bertha Stucki Graff was born February 26, 1883 to John Stettler and Barbara Baumann Stucki. George Graff and Bertha Stucki were married January 4, 1906. Their first child, Juanita, was born November 10, 1906, but died two weeks later on November 27. Their second child, Thelma, was born October 30, 1908. Thelma married Leroy Condie on January 7, 1931. They had two children, Carol J. and George R.
At one time, George hauled wood from the surrounding hills a cord at a time and sold it to the St. George Temple for heating. During another period, he bought a thresher and did custom threshing. Bertha made quilts-both heavy denim overall quilts from the usable parts of worn overalls for use in the orchards and tomato patches and colorful bed quilts from scraps of left-over gingham and print fabrics. She learned pattern drafting and was a skilled seamstress. There was, of course, a general division of labor, George taking primary responsibility for the outdoor work and Bertha (and Thelma, while she lived at home) for the indoor work, but both were capable of performing most of the other’s duties when necessary.
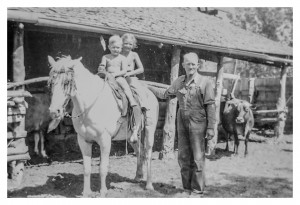
Construction on the house was completed in 1908, but George began hauling rock for the foundation in 1906, and worked piecemeal on the house at night and as time allowed. He made all of the adobes, setting up a horse-powered mill near the site of the future granary, and used the red dirt in the yard for source material. The sun-dried adobes were of two sizes-a brick-sized adobe for the outside withe of the rear wall and a larger adobe for the interior widths of the other three walls. He traded a two-yearold bull calf to Will Marshall for the fired adobe face brick for the front and sides. According to Landon and Wanda Graff Frei, “the practice was to put all the best, darker colored, most uniform looking bricks on the front of the house and use the lighter colored, less desirable bricks for the back. The desire for a more appealing facade is also exhibited by the fact that all of the piercing on the front and sides of the house have decorative arched tops, while the piercing at the back of the house is simply squareframed.”[1]
George hauled the rough lumber from Parowan, Pine Valley, Parashaunt, and Mt. Trumbull, but the finished lumber was purchased from Pickett’s in St. George. Frank Prisby framed the house and acted as mason, George serving as hod carrier and mason’s tender, and Eddie Christian did the plastering.. George put the floors down, lathed the ceilings, and shingled the roof. He roofed the low, sloping section at the southwest quarter with galvanized steel to provide a deck for drying fruit. [2]
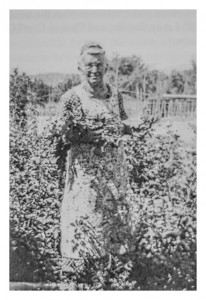
The George and Bertha Graff property was originally part of a large lot owned by George’s mother, Barbara, but even after she sold the east portion to George in 1925, the two lots continued to be treated as a shared lot. Other buildings on the property were Barbara’s two-room, frame house, brought from the Silver Reef mining community as a two-room, wood-frame house by Barbara and John Henry Graff about 1884 or 1885 (which still remains), and two large pole-barn complexes. A granary/tack room/fruit cellar stood behind the George and Bertha Graff house. Shed roofs projected on three sides of the granary to provide a summer kitchen on the north, an open summer sleeping “room” on the east, and open storage for fruit and tomato crates and boxes on the south. A cream separator stood south of the granary. A chicken run and adobe hen house ran parallel to the east property fence. There was also a smoke house (perhaps between Barbara’s house and the granary) for curing hams. Of the original buildings, only the George and Bertha Graff house and the Barbara S. Graff house are extant.
The front garden was devoted entirely to ornamental trees and flowers (iris, roses, peonies, etc.). To the east of the house a walnut and a pecan grew in the only lawn area. Fruit trees, figs, pomegranates, grapes, a kitchen garden, and a small alfalfa plot were planted in the south and east area of the yard. Milk cows, work horses, pigs, and chickens were kept in corrals, barns, pens, and coops.
The Graff house is a good example of the transitional character of the architecture at the turn of the century. The salmon-colored brick, found on many of the homes in the region, became available to the area in the late 1870s or early 1880s, and allowed for greater variation in use for Victorian-style architecture. Although Classical in form, the Victorian influence in the architectural details is readily apparent. Because many of the settlers in Santa Clara struggled to make an income for many years, the architecture of their homes remained in the simple, unembellished Classical style even after Victorian styles became common in other parts of the state. Those who saw success in their farms began to build or alter their present homes in the Victorian styles, mainly the Victorian Eclectic which enlisted such details as asymmetrical facades, bay windows, arched window and door openings, wooden shingles on the vertical surfaces, decorative brickwork, and leaded-glass windows. The Leavitt house combines a Classical house type with many of the Victorian Eclectic features common from 1885-1910. [3]
[1] As quoted from Nick Adams. [“The Graff House.”] Paper prepared for course, University of California at Berkeley, ca. 1992. (MS on file with author.)
[2] Information on construction is from the transcript of a discussion taped in January 1968. Participants were George Graff, Leroy Condie, and Thelma Graff Condie.
[3] Thomas Carter & Peter Goss. Utah’s Historic Architecture. 1847-1940: A Guide. Salt Lake City: University of Utah Graduate School of Architecture and Utah State Historical Society, 1991. p.127.
CONSTRUCTION DETAILS
The George and Bertha Graff House, built in 1908, is a single-story, adobe, hall parlor-type building. The vernacular classicism of the house embellished with some Victorian details. Although small (approximately 32’x 32′), the house has six-rooms. It has a gable roof on the front portion and pitched and hipped roofs on the rear ells. The house remains virtually unaltered on the exterior, receiving minor alterations on the interior mainly from the historic period. The yard is planted with lawn and several flowers, plants and trees surrounding the house and property.
Construction
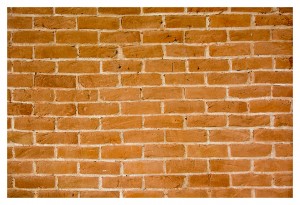
The exterior walls are formed of adobe laid in running bond above a rock foundation to which a concrete skirting was later added. The north, east, and west wall adobes were fired; the south wall adobes were not. The interior withes of the outside walls are unfired adobe block measuring approximately 12 in. by 12 in. Segmental adobe brick arches form the heads of the front door and two windows on the north elevation, the two windows on the east elevation, and the two windows and the door on the west elevation. The arches above the windows are Victorian elements. The heads of the south (kitchen) door and two windows are square. All windows are single-hung wood sash with twoover-two lights. An operating transom above the front door is original. The steeply pitched complex roof contains a shingled gable and hip elements and a low-pitched flat metal-sheathed section. Two chimneys pierce the roof, one close to the ridge line of the front gabled roof, the other near the southern terminus of the east hipped roof. The gable and hip ridges rise 20 ft from the base of the foundation, but the house is a single story with an unfinished attic. All interior division walls are also 12 in. by 12 in. adobes, except for the wall between the pantry and bath, which is constructed of wood and gypsum board. All walls and ceilings are plastered. The living room (or parlor), kitchen, and center bedroom are papered, but the plaster walls are painted in the master bedroom, pantry, and bath. The ceilings are lath, but the walls are plastered directly over the adobe.
Comforts
A fireplace heated the master bedroom. A large wood-burning range heated the kitchen, but the other rooms were unheated. The house originally contained five rooms-parlor (east front), kitchen (east rear), master bedroom (west front), bedroom (west center), and pantry (west rear), until the pantry was divided to make room for a bath. Ceilings are high (10 ft 4 in.) in the parlor, kitchen, and master bedroom, but drop to 8 ft in the west center bedroom, pantry, and bath. Built-in storage is minimal. The only clothes closet is in the master bedroom. The kitchen contains a four-door (two glass, two wood) dish cupboard above the sink and counter on the east wall, a painted wood two-door base cabinet north of the sink under the tiled counter against the east wall, and a low cabinet in front of the window under the tiled counter on the south wall. The south wall cabinet contains three drawers, two swing-out metal-lined wooden-door flour bins, and a wooden-door wood storage compartment. The south wall of the pantry holds a floor-to-ceiling cabinet for dry goods and small tools (built ca. 1941), and the bath contains a built-in linen storage chest.
Exterior
Few exterior changes have been made since 1908. The original small stoops may have been wood and were later replaced with poured concrete. A concrete skirting was applied over the original exposed rock foundation probably in the c. 1940s. The major interior change was construction of an indoor bath in 1928. No structural changes were made to the house, the required space being achieved by partitioning off the west one-half of the pantry. In the middle to late 1930s, the woodburning kitchen range was replaced with an electric range and the kitchen chimney flue was covered. At some time, possibly as late as the 1940s, an oil-burning heating stove was installed in the parlor. In the yard, concrete walks from the gate to the front door, around the east side of the house, and from the kitchen door south to the granary were added, probably in the late 1920s or early 1930s. A white picket fence was built in 1941 to replace the original wire fence. The house faces north and is situated on the south side of Santa Clara Drive, echoing most of the other houses in the town in fronting on Santa Clara’s original street. There is one other building on the property, a wood-frame, two-room house which was relocated to the site c.1885 from the Silver Reef mining community, and used as a dwelling. Several deciduous trees surround the house and yard, as do various plants, flowers, and shrubs. It appears that little has changed in the yard since the historic period. The house has undergone only minor alteration since its completion in 1908. The property incurred some damage from a 1992 earthquake and deterioration began. Restoration initiated in 1998 includes replacement of the roof and installation of modern plumbing and electrical systems. No major changes will be made to the exterior or the interior. The rehabilitation is being conducted in adherence to the Secretary of the Interior’s Standards for Rehabilitation.
source: http://pdfhost.focus.nps.gov/docs/NRHP/Text/98001461.pdf